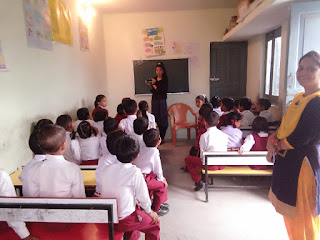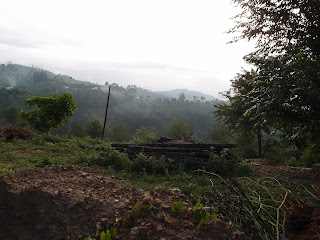School Design Idea #1
I have created a draft design for the school using the online design tool by https://home.by.me/en/. Have kept a 4 feet margin on all sides for drains. Walls are 12 inch thick. One of the two buildings will have three floors, 6 rooms, each of 9 to 10 feet height and 500 square feet area. The other building will have two floors, 12 feet tall rooms, and 500 square feet area.
The lavatory complex consists of two toilets for girls, two for boys including a small urinal, one for male staff and one for female staff.
For the staff, one room for the headmaster and manager, on top of that room will be a store and record room. A longish staff room and one room for staff to have lunch which will be on top of the staff room. All rooms are northeast facing (the children will face the northeast direction on their desks) and a single room can accommodate 30 children with relative ease.
I am building the school myself. That is I am not utilizing the services of any contractor. Needless to say, its a big task that I have taken upon myself. In addition, I have to work to make ends meet.
All told, we will have a total of 7 classrooms for classes, one largish computer lab, one largish library, and one largish room for LKG and UKG kids. We are still short one room to meet the criteria for a middle school (classes 1 through 8th), however, this is the best we can do.
I am going to the PWD JE and draughtsman to discuss this design as well as theirs (they have made a site visit already).



Comments
Post a Comment